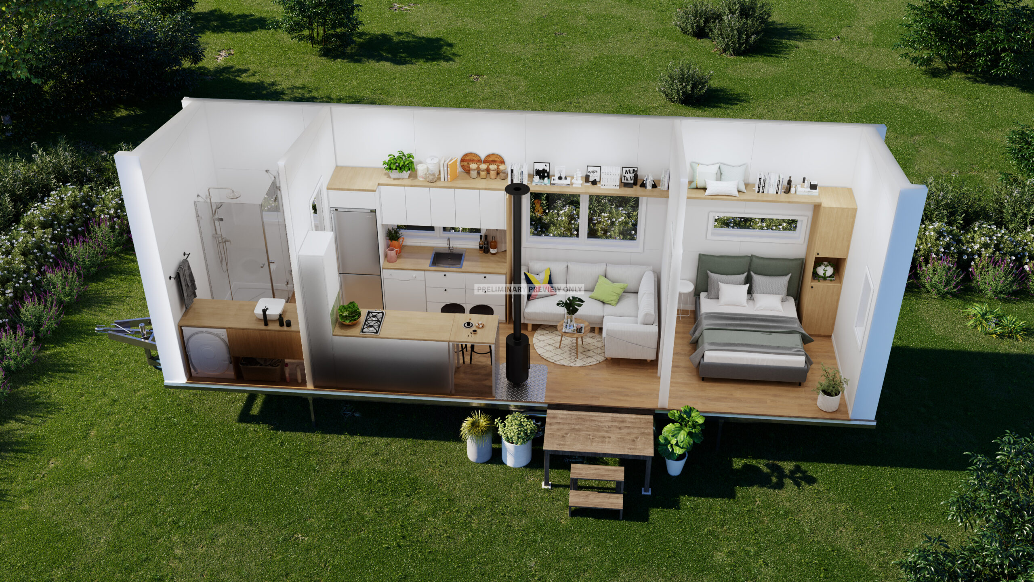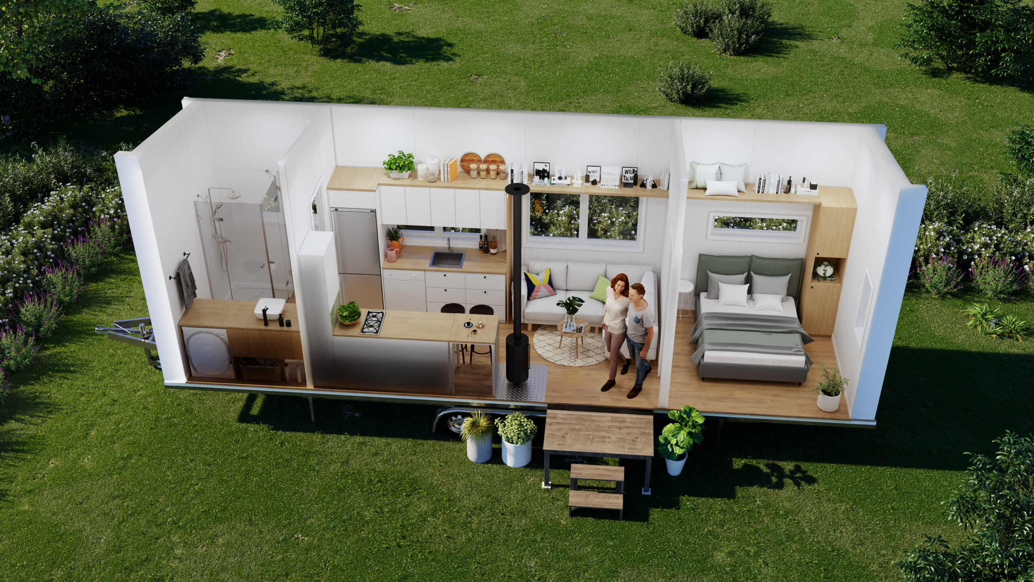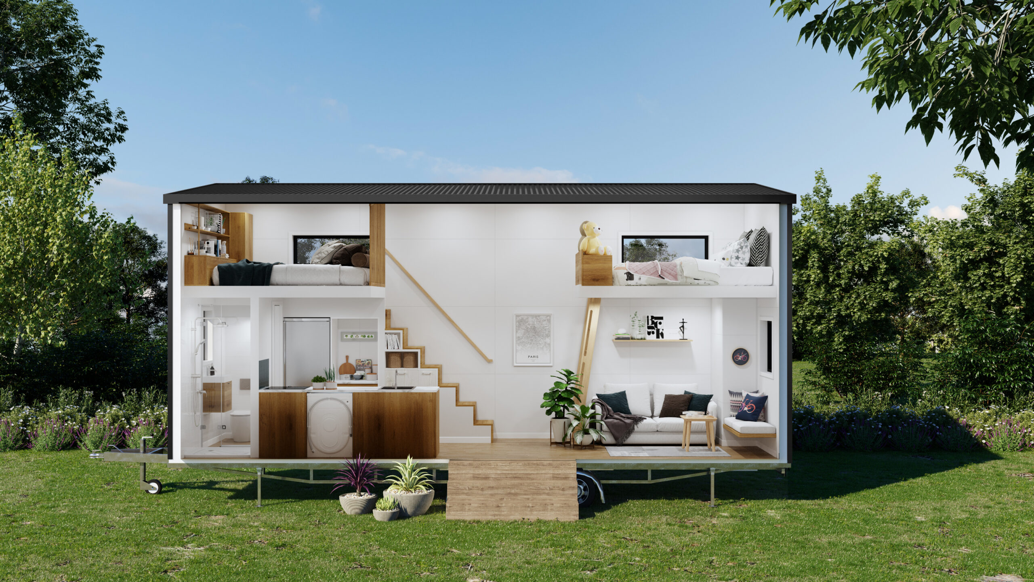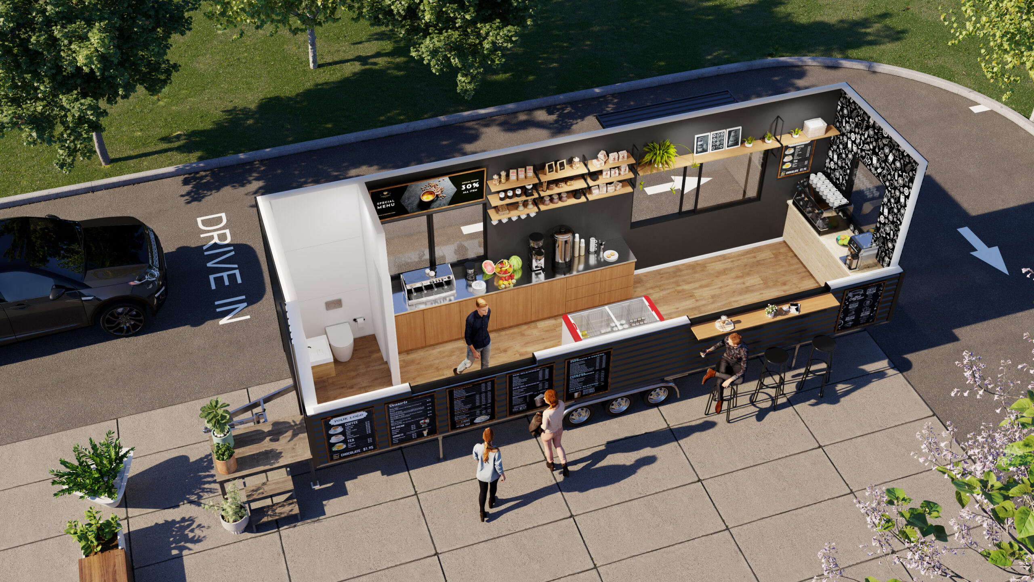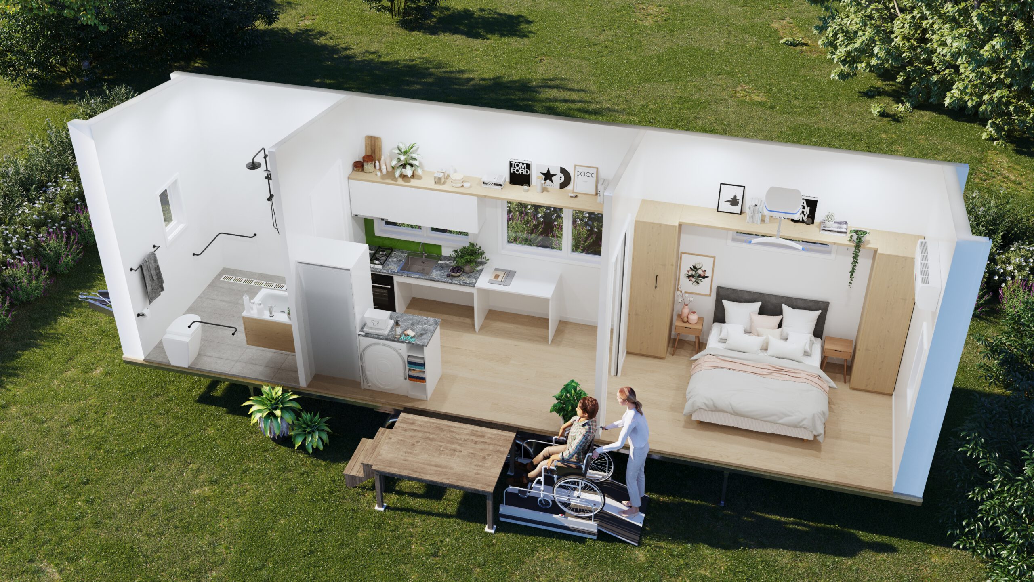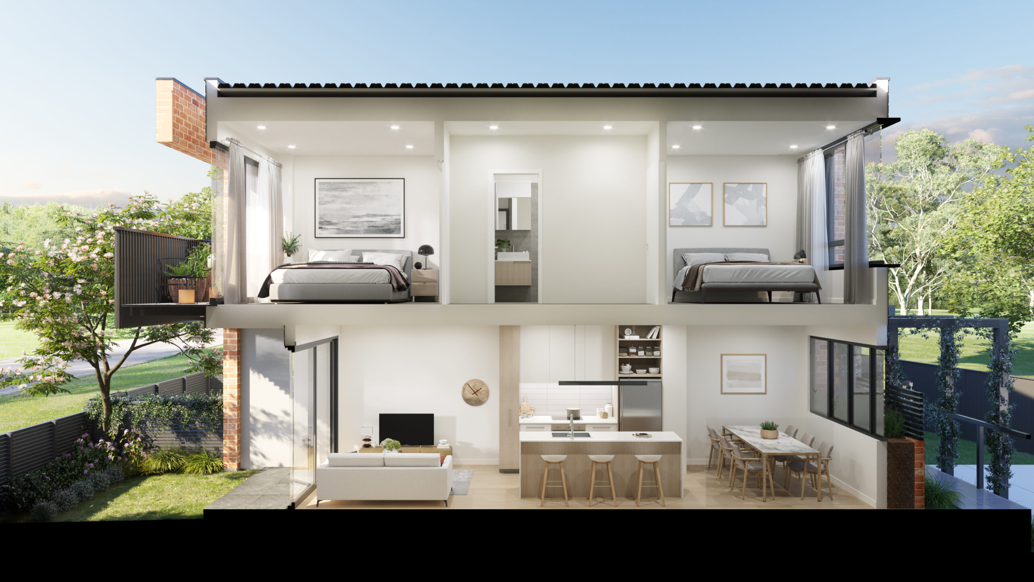3D Floor Plan
Partner with us to blueprint the layout of your future development in beautiful, accurate 3D – offering a deeper perspective than its 2D counterpart. Help your clients and peers comprehend the space’s layout and size with a professional 3D floor plan in Australia.
CONTACT US
If you require realistic 3D renders, architectural CGI, or property virtual reality services, then reach out to us today.
Simply fill out our client form, upload your property plans, and OC16Studio will send through a detailed fee proposal within 24 hours.

