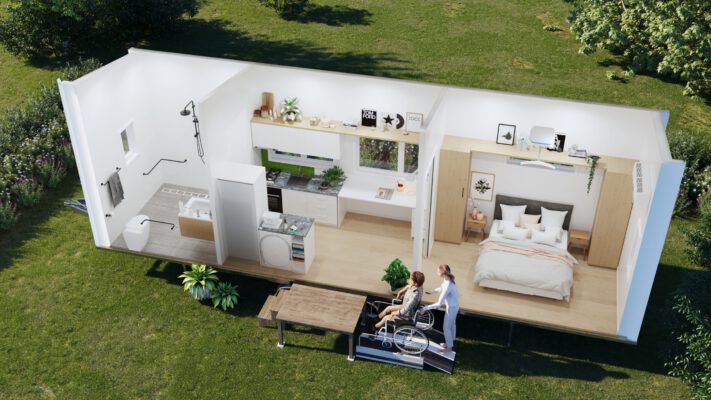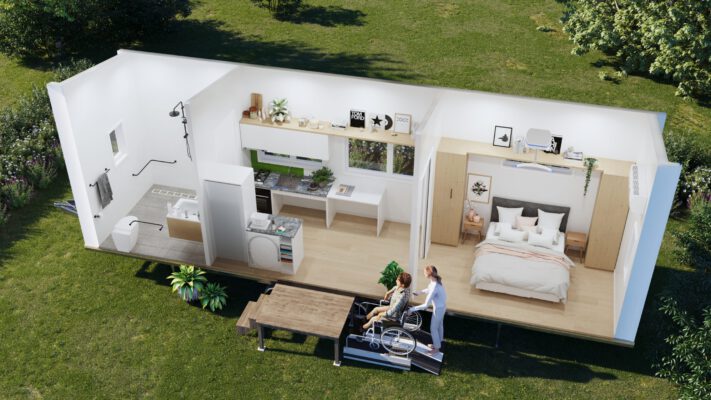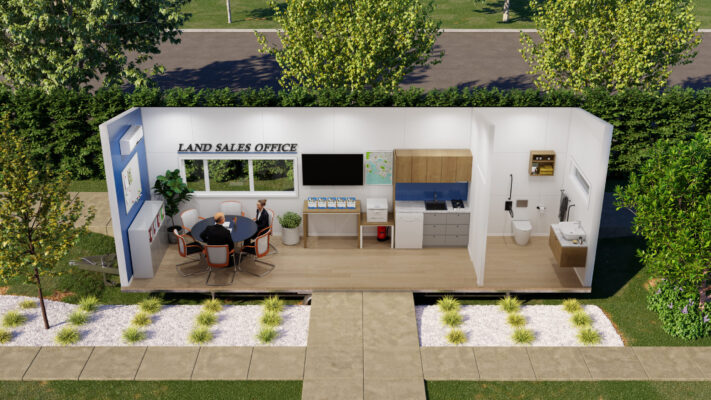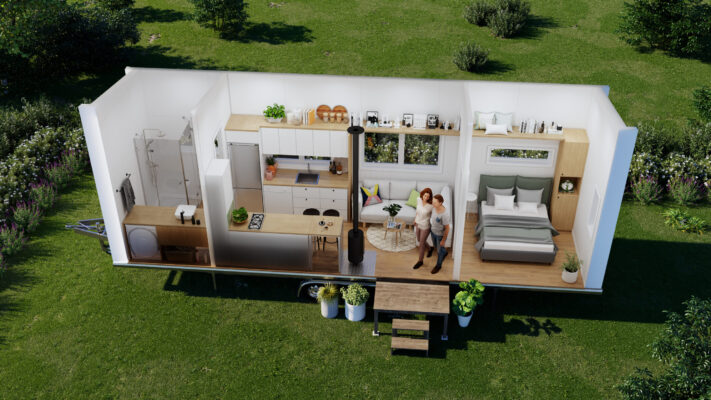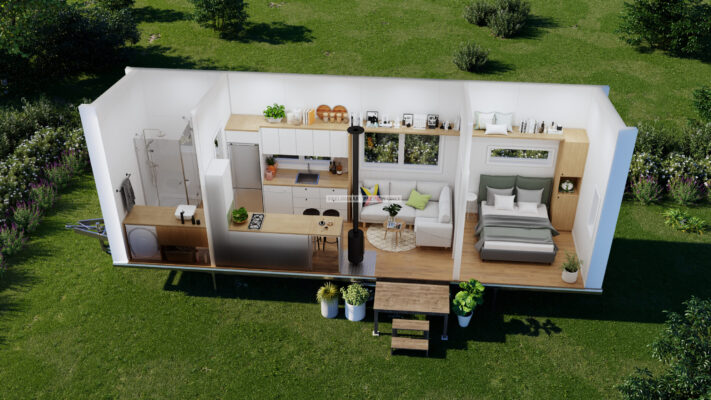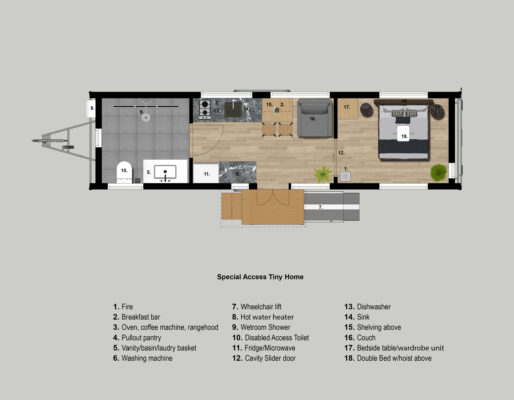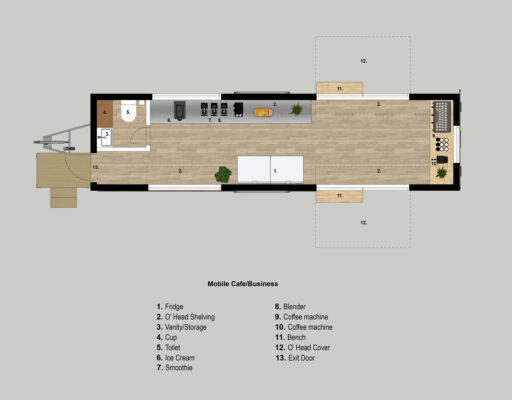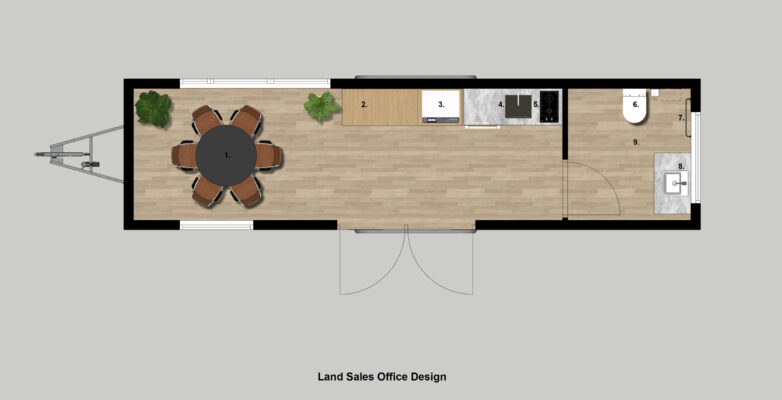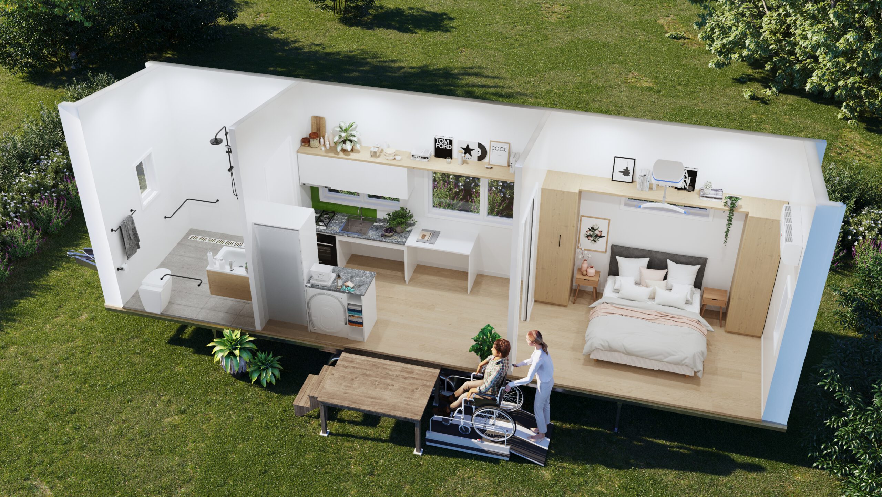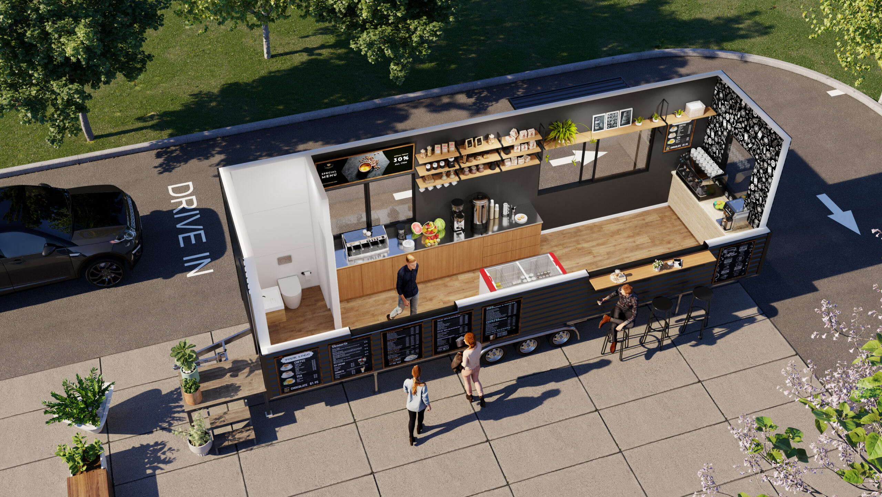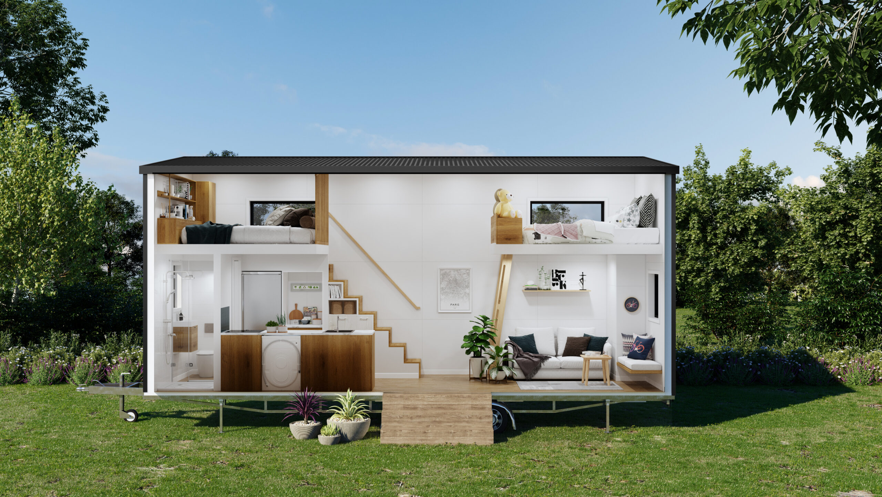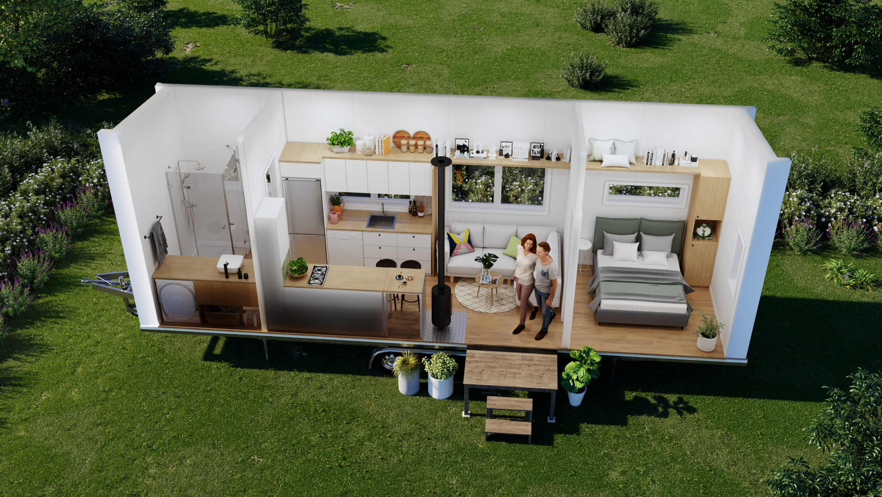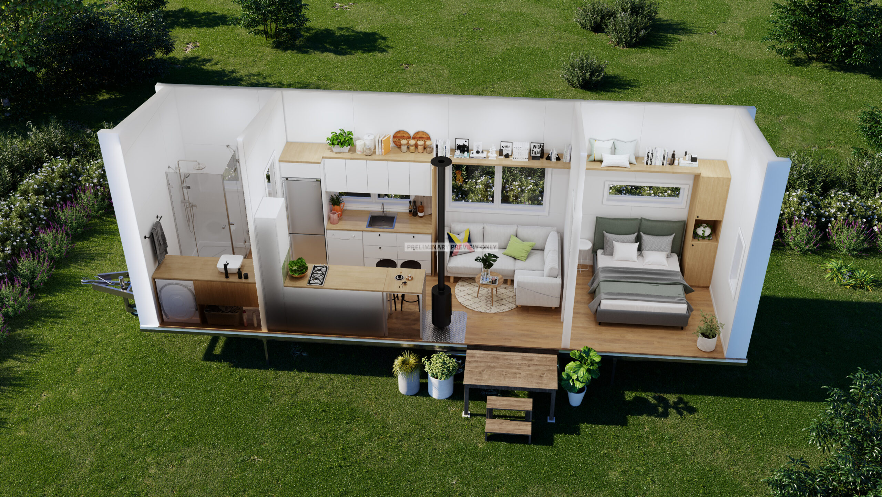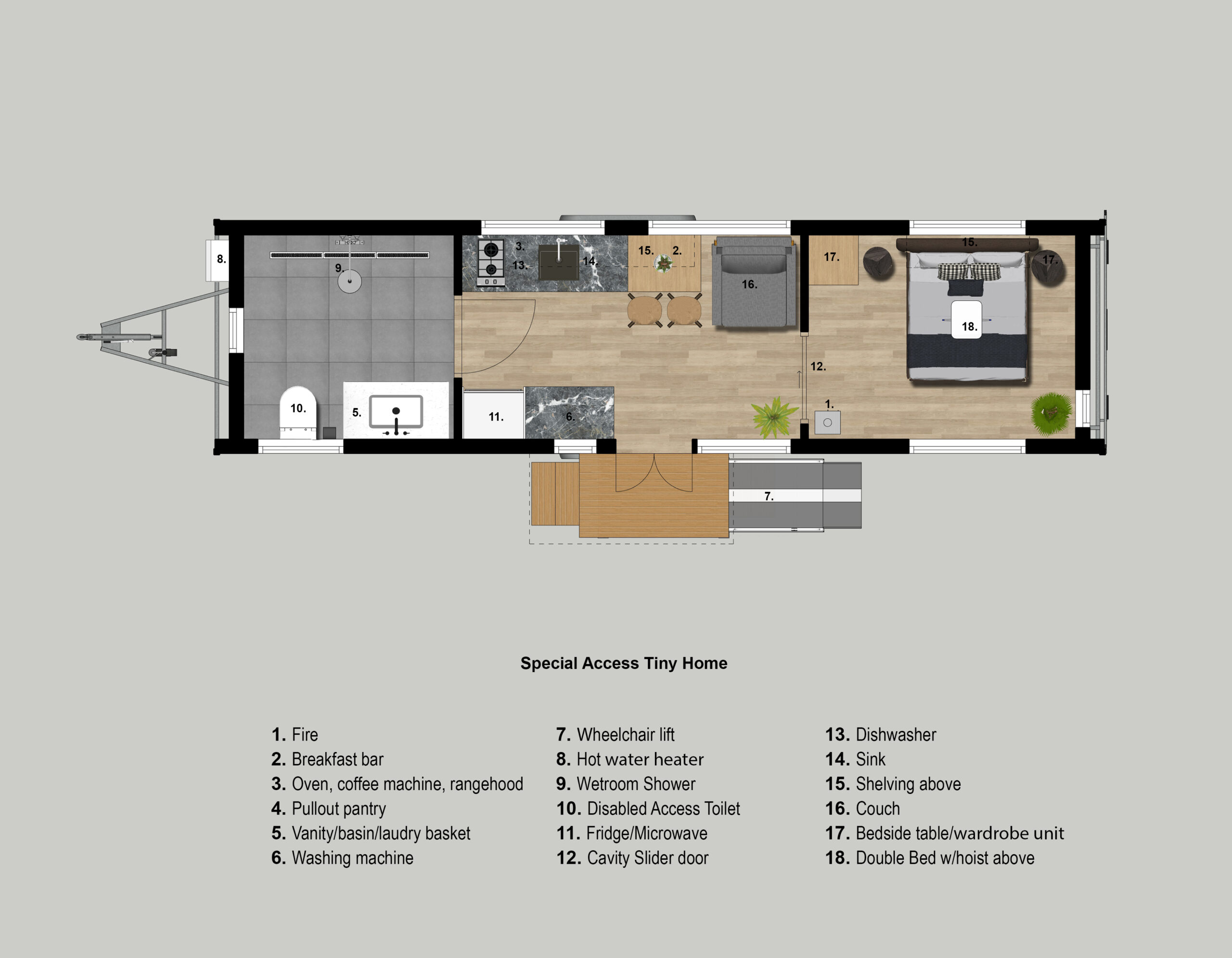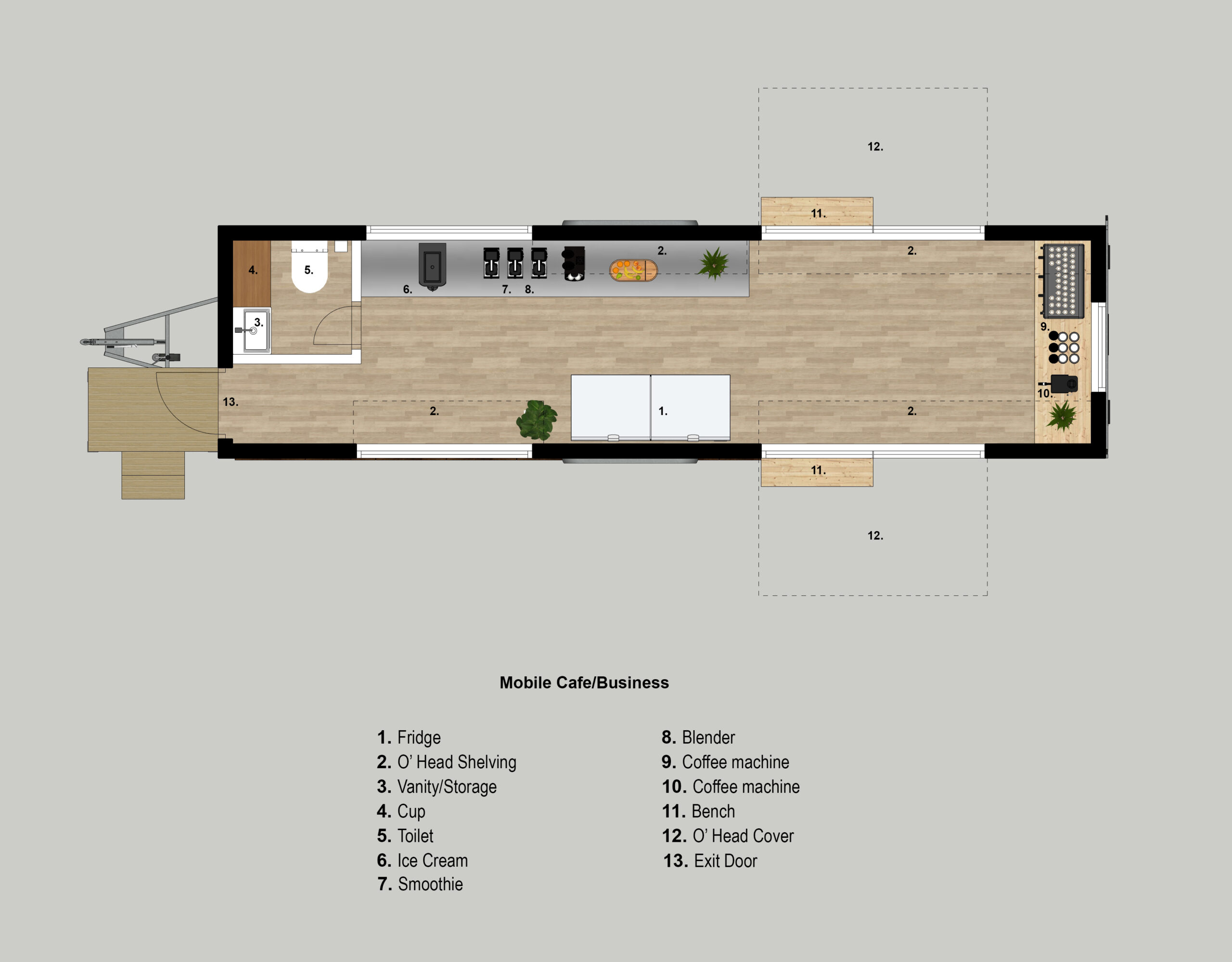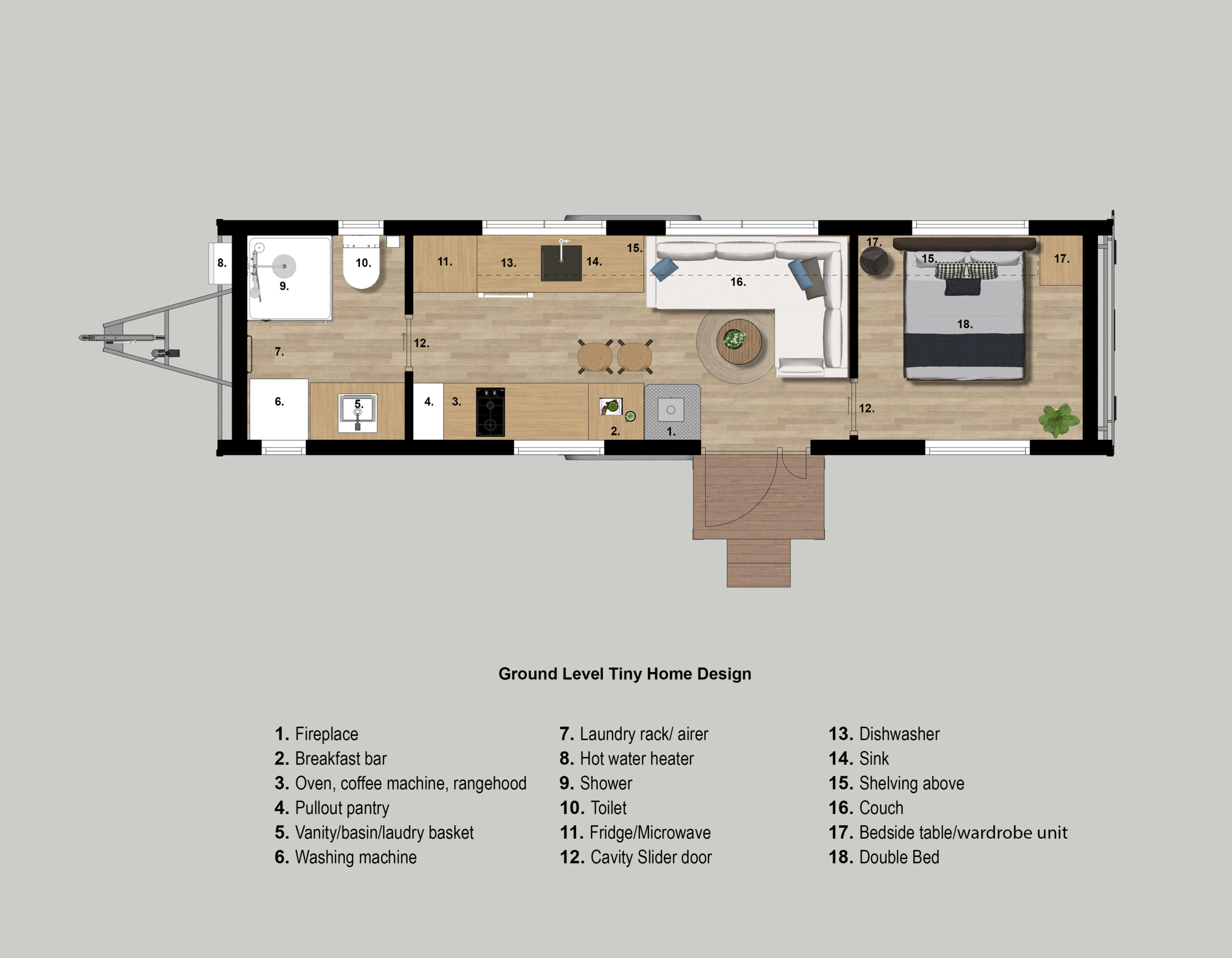Mobile House
Container house refers to a unique concept that converts a steel structure—basically a ship structure—into a residential area. Multiple stories are created by stacking and connecting these enormous containers, each of which is the size of a single floor of a house. Container house manufacturers utilize shipping containers to construct sustainable, affordable, high-quality houses. These houses are considered environmentally friendly homes as they are made from used containers, which reduces the use of metal.
Images of container houses with different functions are rendered cross-sectional. Customers easily visualize the space inside instead of wordy advertisements.
